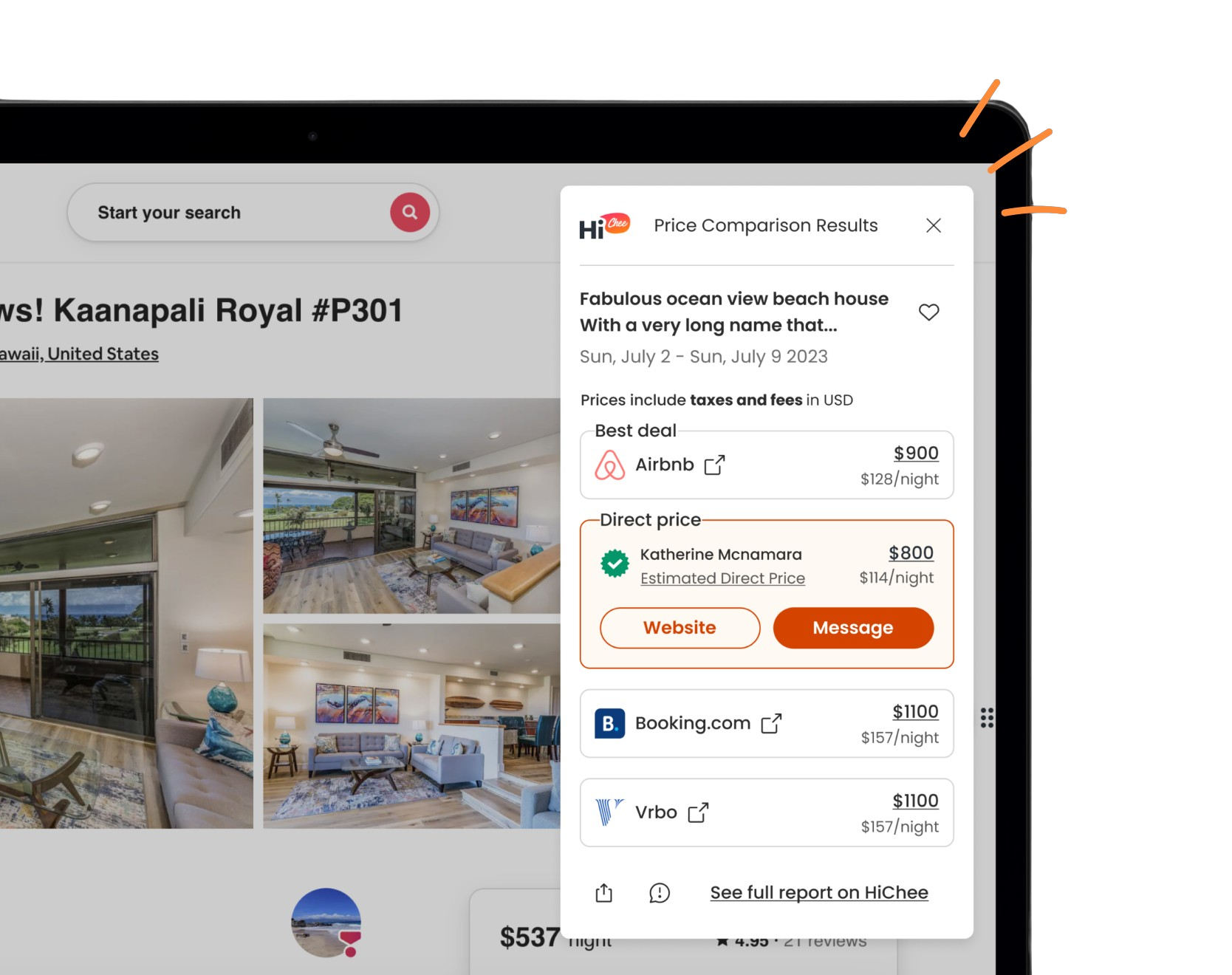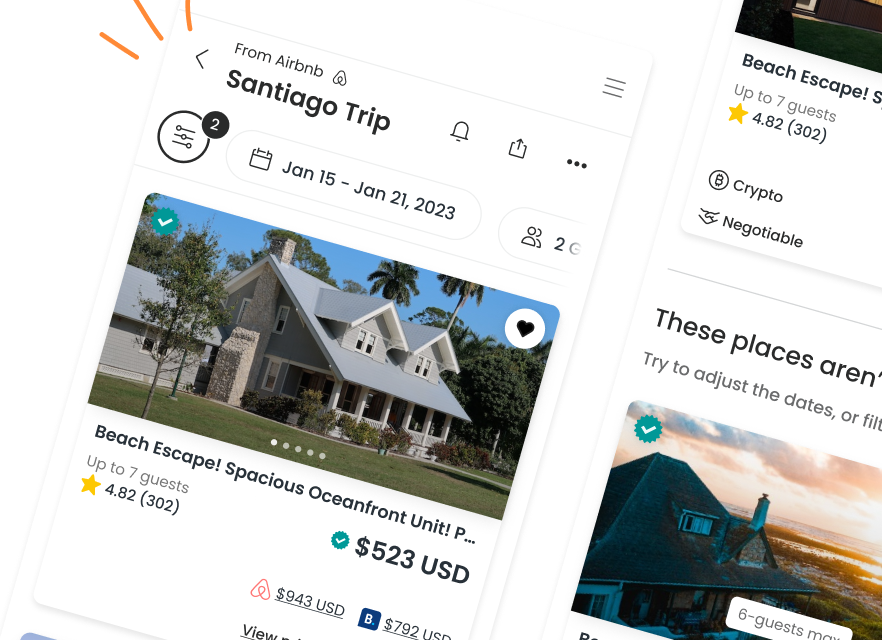Price Comparison Results
Luxury Lodge Perfect for Family Reunions /Retreats
Family friendly lodge set in a beautiful forest on prestigious gated Bills Island. Ideal for extended family and multifamily retreats. Has two two-bedroom family suites, a master bedroom suite, and a Pullman berth in the bedroom wing and two additional bedrooms in the main lodge. The open concept gourmet kitchen is set up for multiple cooks and has a large dining table. The large loft has a video projector and screen. Outdoor seating and deck. Easy access to boat launch. The space Launch your next adventure with family and friends from this sprawling luxury log lodge on a gated island secluded in a pine forest near Yellowstone and Teton National Parks and blue-ribbon trout streams. The property consists of a Lodge Wing with public rooms and bedrooms along with a separate Bedroom Wing with sound-proofed bedroom/bathroom suites and fireside room. The wings are connected by a large slate-floored entry that leads from the entry deck out onto an soaring timber-gabled back deck. The designer chef's kitchen features Wolf, Subzero and Bosch appliances and granite by the yard. A 12-foot dining table comfortably seats fourteen in the spacious dining room. KITCHEN: The gourmet open kitchen has space for multiple cooks to work together, featuring roughly fifty feet of counter space available for food preparation. This makes preparing meals a fun group activity. For large groups, it also would work to have a professional chef come onsite to prepare your meals. Extensive granite surfaces and custom wood cabinets make this one of the most pleasant spaces in the lodge. Appliances include a six-burner Wolf stove with griddle, a four-burner Bosch induction cook-top, dual Viking ovens, two Bosch dishwashers, an under-counter Bosch microwave, and ample cookware, utensils, and plates. A Sub-Zero refrigerator and a separate Sub-Zero freezer can accommodate food for many days for your group. A additional beverage refrigerator is located in the main sitting area and is convenient for entertaining. DINING: A twelve-foot dining table provides comfortable dining for fourteen in the spacious dining room. LIVING SPACES: In the tradition of Rocky Mountain lodges, the focal point of the living space is the large wood stove with river rock chimney, around which are ringed leather couches, chairs, and a large cushioned window seat that together accommodate your group comfortably . This lodge space includes a children’s nook where children can play close to the watchful eye of their parents. A secondary gathering area in the quiet Bedroom Wing features a majestic stone fireplace, cozy seating area, and picture windows, all illuminated by a stately antler chandelier. BEDROOMS: Master Suite: A very quiet space, the second-story master suite boasts a cathedral ceiling, a private balcony outdoor space, large sitting room, king adjustable bed and a spa-like bathroom with tumbled marble flooring, large walk-in shower with two shower heads, and a claw-foot tub. Two Family Suites: Enjoy the comfort of heavily soundproofed bedroom/bathroom suites in the same quiet wing as the master suite. These ground-level family suites each include a bedroom with California king bed, private bathroom with bathtub and shower, and a children’s bedroom with two beds: either two twins or a log bunk bed with a twin-over-full bed. A pack 'n play is available. Each suite has access to its own deck. Pullman Berth: Always a favorite, the Pullman Berth is a queen bed built into the wall of the bedroom wing's small loft. It is a remarkably cozy nook to use as a unique bedroom or simply as a great get-away to read a book. The Pullman Berth recalls the excitement of overnight travel by train. Two Lodge bedrooms: These two spacious bedrooms in the main lodge each have a stone gas fireplace. One bedroom has a queen bed and the other a king bed, a twin, and a crib. The bedrooms share a half bath and have access to a bath with shower on the floor below. ACTIVITY SPACE: Above the Lodge's seating area is a massive loft area with a 120-inch projection screen, foosball, and board games: a great space for kids to spread out and play or watch a movie. OUTDOOR SPACE: A beautiful deck with comfortable chairs offers a vantage point from which to enjoy the meadow of wildflowers or snowshoe-worthy powder (seasonally). The deck is framed by massive logs supporting the cathedral gable over the deck. Illuminated on a warm summer night, it is a welcoming resting place for those who have spent the day hiking, boating, or on other adventures: a perfect place for sitting out in the long summer evenings and reading or enjoying the company of friends. In front of the deck is a rustic amphitheater formed by three log benches, perfect for group activities and games. The deck area at the top of the steps can be used as a stage, using the benches as audience seating. The area in front of the deck is also a great place to use the propane barbecue – a perfect way to prepare food in the gentle summer evenings. INTERNET: There is high-speed internet in both the Lodge and Bedroom wings. There is also a Verizon mini-tower so that Verizon cellphones work well within the Lodge wing. PARKING: There is parking for up to 6 vehicles on site. There is a separate location nearby to accommodate trailers for boats and four-wheelers. . FOR LARGER GROUPS: There is the opportunity to rent the adjacent four-bedroom cabin to turn this luxury lodge into a compound to accommodate larger groups.
Amenities
Community Book-Direct Links
Reviews
Location
United States · California · IdahoSave Even More Money On Your Next Vacation

Got questions?
We are eager to hear from you whether you need to contact our support team, speak with our founders, or simply want to say hello.










































 ShakaCode
ShakaCode ShakaCode
ShakaCode