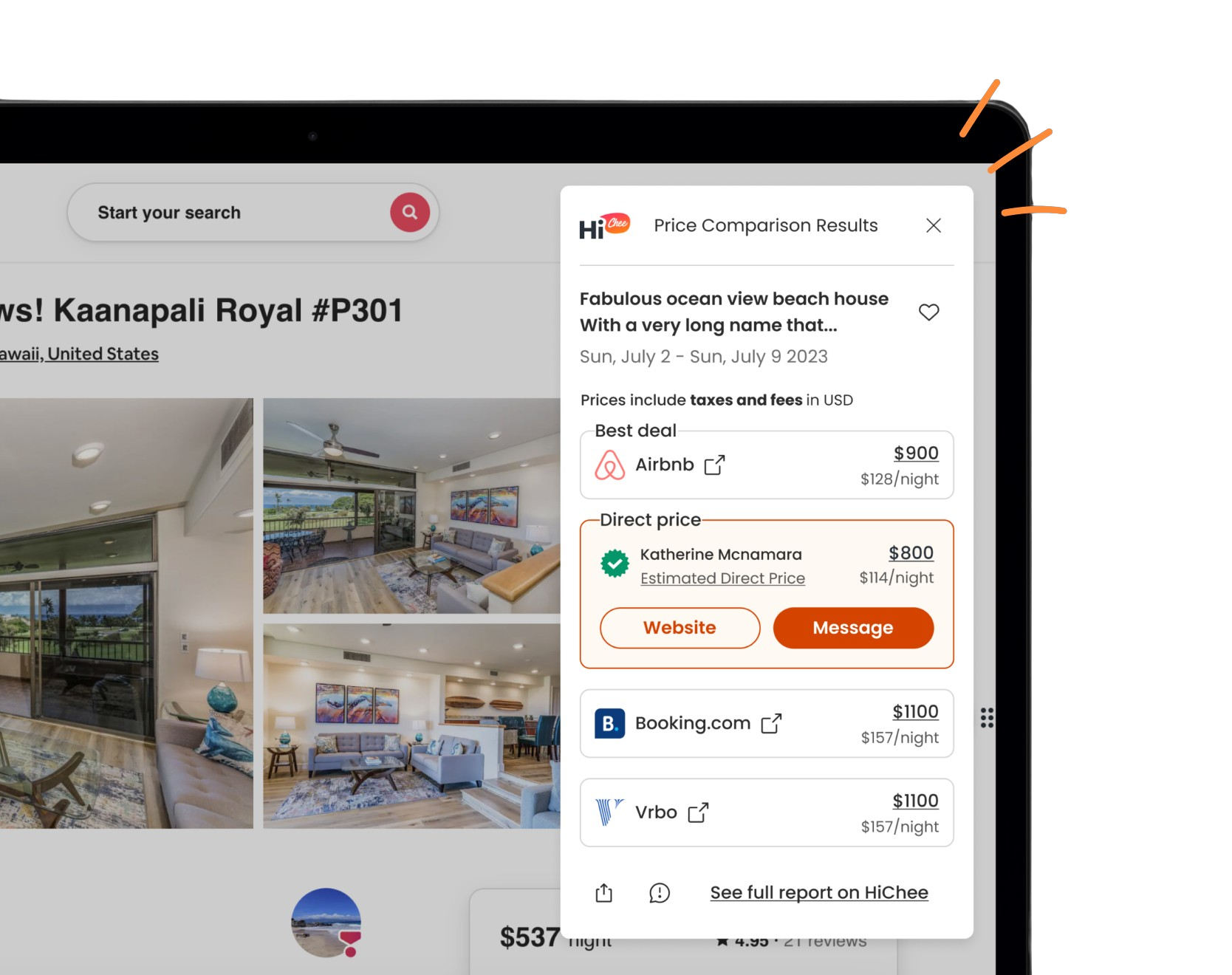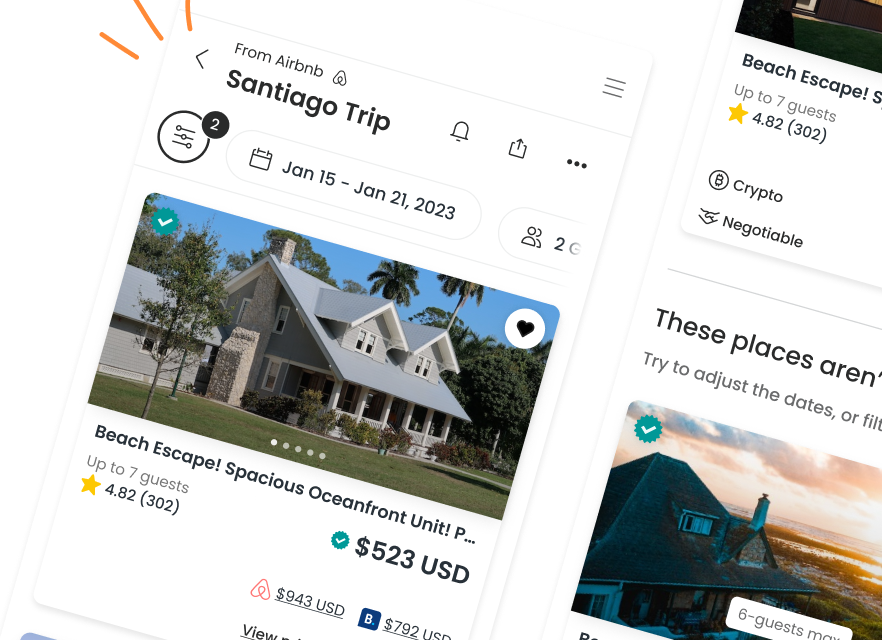Price Comparison Results
A luxury property with fantastic modern facilities in centre of Coniston village
The White House is a luxury modern detached property found within the beautiful Lake District village of Coniston. A stunning property, a cut above the rest with the real wow factor unique to the village set in its own grounds, the house provides spacious accommodation with 6 bedrooms 4 bathrooms 2 kitchens games rooms lounge dinning with gardens to all sides driveway and excellent views from the rear balconies at first and second floors. Arranged over three floors, the lower ground floor provides a side entrance directly off the driveway which is great for unloading cars, access to the bike rack and wellie boot and coat racks. Most guests use this door as the primary entrance during their stay. The side door provides access direct in to the Lower ground floor kitchen diner and garden room. From here you can access the garden and rear patio and barbeque area through bifold doors. The lower ground floor kitchen is great for guests sleeping in either of the two bedrooms located on this floor for either early morning tea, supper and especially useful for serving drinks and food in the garden. As well as the twin and double bed rooms on this level the property also provides an excellent well stocked games room. Children of all ages will love this room with Surround sound TV, wii with games, good DVD collection, Pool table with spots and stripes, air hockey, half size table tennis and a wide range of family board games. The house also provide tennis rackets and balls, cricket bat with wind ball for use in the village and badminton net racket and shuttlecocks for use in the garden. The first floor provides a massive open plan lounge, dining and kitchen as well as master bedroom and en-suite and convenient separate WC. The living room provides a modern luxurious feel with a traditional twist. Its panoramic windows give excellent views over the front garden, the Old Man of Coniston and valley beyond. The double height living room with multi fuel hotpod log burner set within Coniston slate fireplace and exposed slate full height chimney is spectacular. The stove provides warmth comfort and pleasure on a cold winter days, and guests can access the unlimited supply of logs from the log store found at the side of the property. With fine Timothy Oulton leather sofas, real wood flooring and luxury deep loop pile rugs the room is welcoming, relaxing and great for family holidays. The lounge leads directly into the Dining area that provides seating for 12 in comfort. The kitchen holds Denby placeware ,cutlery, glass and all associated tableware for 24 place settings. From the dining area you can open up the bifold door to gain access to 40 square meter rear patio which runs the whole length of the rear of the property, overlooks the rear garden, the village lake and Grizedale Forest. Relax on the patio with the children playing in the garden below or watch the stars while relaxing in the evening. The open plan design provides access from the living and dining areas into the truly impressive kitchen area. The kitchen area is some 30 square meters and provides everything that a modern kitchen should have. With fully integrated Miele appliances comprising of two fridge freezers, steam oven, compact combination oven, microwave, coffee machine, 4 warming draws, red wine chiller, white wine chiller, 5 ring gas hob with wok burner, ceiling extractor system full sized combination oven, Dualit toaster, Breville sandwich maker and numerous other hand held electric accessories and a full range of pans any chef, professional or not, will have no problem preparing any dish. The large breakfast bar with stool area is great for socializing whilst cooking or enjoying morning coffee whilst watching the wall mounted TV. The kitchen also provides access to the rear patio and benefits from excellent views. The master bedroom and en-suite is also located on the first floor with views again over the front garden and breath taking views up the coppermines valley, Old Man mountain range and surrounding fells. off this bedroom is found a large en-suite with walk in shower, natural stone floor to ceiling tiling, underfloor heating and high quality fixture and fittings to suit even the most discerning of guests. The top floor provides a further three bedrooms, one with en-suite and a family bathroom. The bedrooms provide a twin room, double and king size with ample wardrobe chest of draws and bedside storage. All bedrooms benefit from plenty of natural light and have been designed as the others in a modern boutique hotel style with luxury bedding, wall mounted TV and both amenity and mood lighting. Each bed room has its own individual style, with the double bed room having access to a covered rear balcony and the king size room having a double seater sofabed with excellent views. The main bathroom on this floor provides shower over bath, WC and WHB with natural stone flooring to floor and walls. The room also benefits form underfloor heating. The en-suite provide a large shower enclosure positioned under a skylight that gives the sense of showering outside. Again underfloor heating and floor to ceiling tiling with all the finishing touches gives the room a 5 star listing. The house benefits from mature well maintained gardens with flowering borders to all elevations and offers a high degree of privacy despite being in a village location. The outside area also provides for a large sunken patio directly off the garden with gas barbeque and LED patio lighting. A large driveway adequate for three cars as well as plenty of street parking makes the property very accessible. The property has a 4Kw PV solar system that generates is own electricity which is used to heat hot water and provide electricity to the underfloor heating systems, excess electricity is exported back to the grid. This helps the property and its guests reduce their level of CO2. In most areas the property exceeds the current UK building regulations with respect to insulation. Heat generated in the property is contained by the use of a number of products working together, from glazing specification to roof, wall and floor insulation, vapour and thermal barriers. The property design works together to reduce the guests environmental footprint and care for the environment whilst helping protect the lake district for future generations. We hope you enjoy your stay but if you have any requests prior to your visit please do not hesitate to contact us.
Amenities
Community Book-Direct Links
Reviews
Location
United Kingdom · ENG · ConistonSave Even More Money On Your Next Vacation
Got questions?
We are eager to hear from you whether you need to contact our support team, speak with our founders, or simply want to say hello.






























 ShakaCode
ShakaCode ShakaCode
ShakaCode
