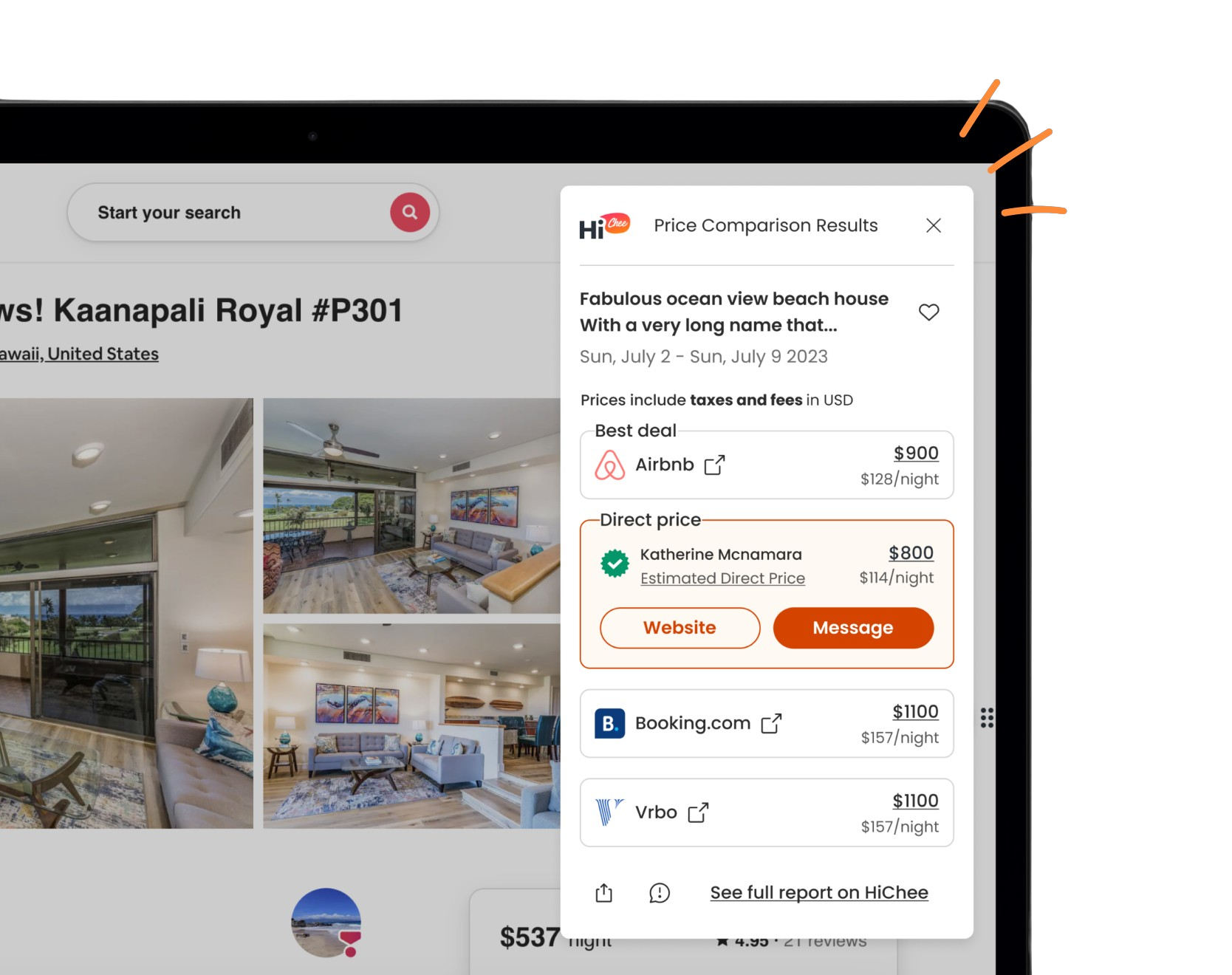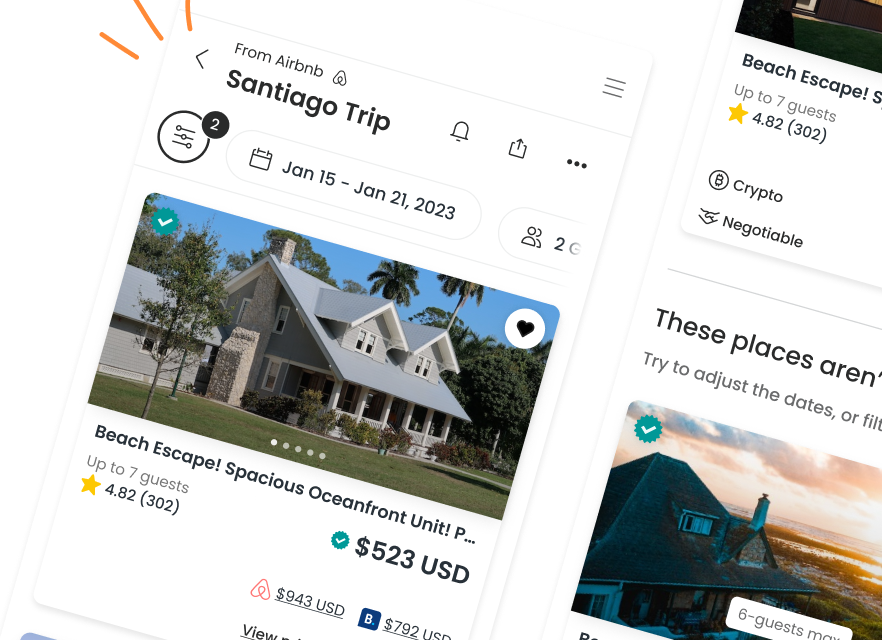Price Comparison Results
CASA RURAL 5 **** THE SEDA WORKSHOP
SITUATION The situation of the house destined for rural tourism, is in AVEDILLO DE SANABRIA, town belonging to the City council of Cobreros and with access rolled up to the own building and connection with the N-501 and A-52 approximately to 4 km. HISTORY The original building is more than 200 years old and has all the characteristics typical of traditional and popular Sanabrian architecture. It was rehabilitated approximately 19 years ago with the purpose of serving as a craft workshop for the production of textile products on silk. EXTERIORS .- Garden plot of 2. 000 m2 divided into two levels and communicated with each other. .- Rustic shed of 30 m2 equipped with barbecue with possibility of shooting beer, garden tables. .- Stone building of 30 m2 intended for storage. .- Parking of 150 m2 for a capacity of 6 cars and with a covered area where the outer room of boilers is located. - Botany. Autochthonous species: Walnut, chestnut, oak, hunter's rowan, heather, holly, holly, broom, spider, cherry, guind, apple, pear, plum, hazelnut ... Species introduced during these years: Aromatic plants: sage, lavender, rosemary, thyme, mint, melissa ... Shrubs and decorative trees: celindo, forsitia, budlella, jasmine, durillo, clematis, rosal, royal laurel, spruce, fotínea, sumac, mimosas, Japanese cherry tree, magnolio ... Floral species: garden poppy, hydrangeas, lilies, flos, rubdekias, daisies, mother jungle, primroses, tulips, peonies ... .- Perimeter fence of different heights in stone of the country. INTERIORS House size: 322 m2 .- Divided into two floors and communicated by internal staircase with direct access to the two levels of garden. . Ground floor: consists of three rooms with bathroom included. Each of these rooms has exits to the 2nd level garden. They have a space in common with refrigerator, coffee maker, water heater, microwave, and bar in stainless steel and wood with their corresponding kitchen utensils; also have TV. Two of these rooms are equipped with two beds of 1. 35 and sofa with extra bed; the other room with bed of 1.50. . First Floor: It has a kitchen of 45 m2 with exit to garden and with balcony, fully equipped living room of 35 m2 with TV and balcony to garden, two rooms with shared bathroom and one of them with independent entrance. Each of them with beds of 1. 35 and one of them with sofa. All rooms have garden views. .- Construction materials: The building was recovered using the same materials with which it had in its origins as irregular slate, oak and chestnut woods and stone of the area. The new materials that have been introduced at the moment like clay tiles, lacquered tiles, hydraulic slabs, etc., come from antique dealers in order that they can integrate perfectly with the original ones of the house. .- Services: Diesel heating with temperature regulation keys in each radiator in 1st floor and with ambient thermostats in the ground floor. Emergency lights, fire extinguishers, first aid kit. .- Furniture: Careful to get a pleasant stay to the customers mixing elements recovered from the house in its origins and from antique dealers with current pieces; decorated with paintings by authors, sculptures and decorative objects selected for each of the spaces of the house and in order that each client can feel in a house lived.
Amenities
Community Book-Direct Links
Reviews
Location
Spain · CL · Avedillo de SanabriaSave Even More Money On Your Next Vacation

Got questions?
We are eager to hear from you whether you need to contact our support team, speak with our founders, or simply want to say hello.
























 ShakaCode
ShakaCode ShakaCode
ShakaCode
