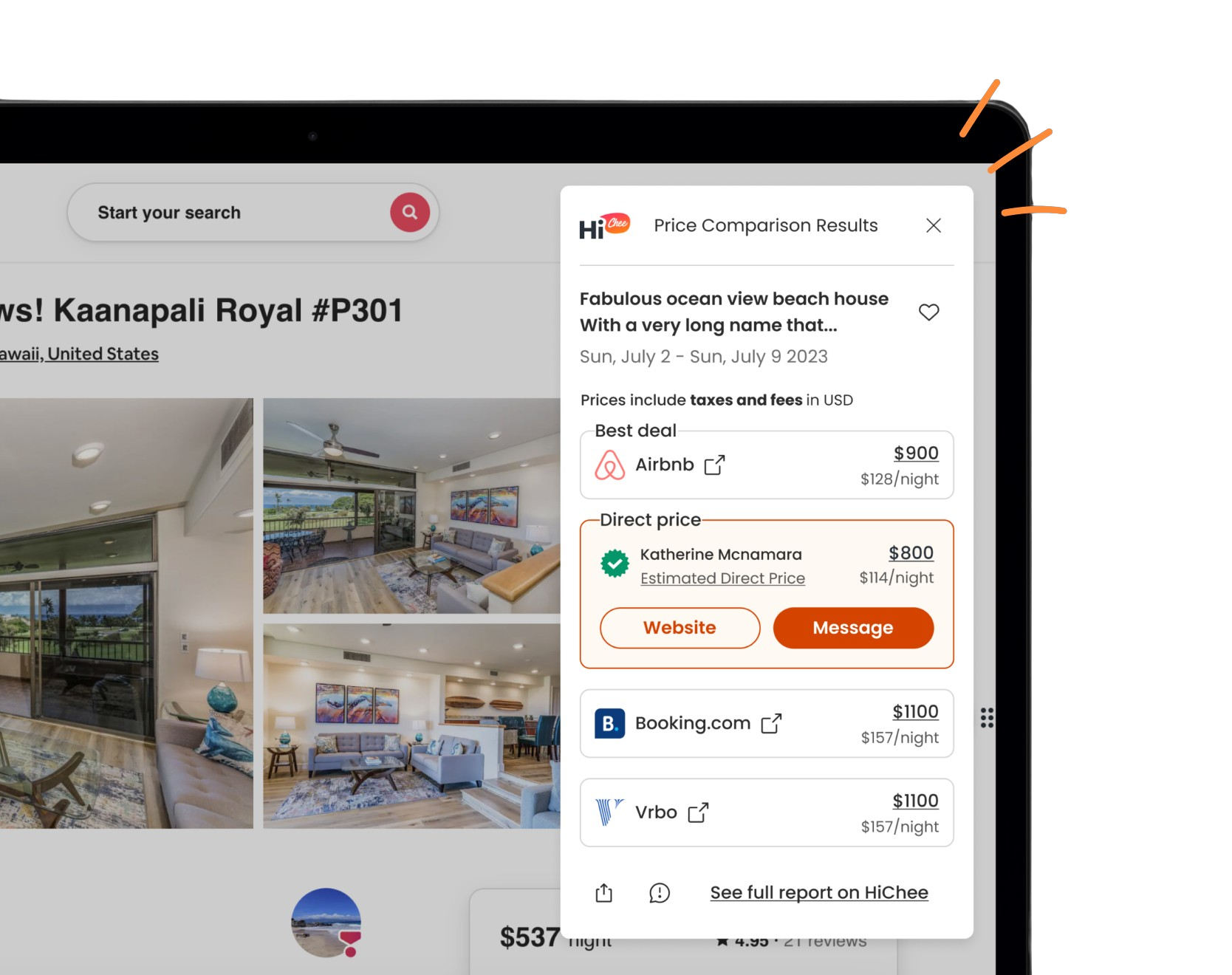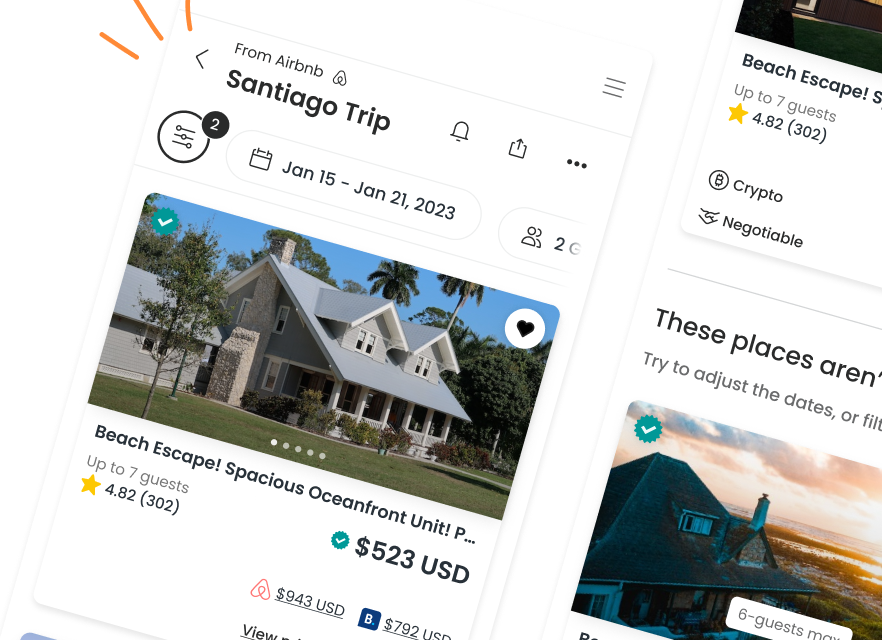Price Comparison Results
Traditional Scottish Country House, salmon fishing on the River Nairn
Set in the countryside, yet only 7 minutes to the center of Inverness. The property sits on 36 acres, of which 3 acres are gardens which include a 40m x 10m formal pond with four seasons statues and Koi carp, a three tier horse head fountain and a 4m cairn similar on the one found on Culloden battlefield which is 2 miles from the property, the Clava stones are also situated less than a mile from the house. The property includes half a mile salmon fishing on the River Nairn. The garden features more than 30 trees including Chestnuts, Beeches and Firs which exceed 30m in height. To the rear of the property are forestry walks where you could should you wish walk or cycle to Inverness through the forest. The property was built in 1854 as the Dowager house for MacKintosh of MacKintosh of Moy, made famous by Anne Farquharson, Colonel Anne as she was known, who defeated 1500 redcoats with a team of five servants in an engagement called the Rout of Moy who played a major role in the Jacobite uprising in 1745 culminating in the Battle of Culloden in 1746. It was also the home of Vice Admiral Lachlan Donald MackIntosh. Sadly the house had fallen into a total state of disrepair when we acquired it in 2010, the house was stripped back to the stone walls including removing the roof and all widow and door lintels., the house was then rebuilt to 21t century standards with a ground source heat pump installed to provide underfloor heating on all three floors, all external walls were also fully insulated. Window shutters were reinstalled on all new sash windows, wood paneling in the main living room and dining room, ornate coving installed and seven different Victorian tile floor patterns used. The kitchen has an Aga along with a freestanding induction hob & oven, central island, two fridge freezers, microwave, dishwasher, toaster, kettle etc along with all pots & pans, plates and cups, enough to comfortably cater for 12 guests. The ground floor sitting room has a wood burning stove set in an inglenook fireplace, all rooms have an original fireplace reinstalled. All bedrooms have either a king size or double bed along with built in wardrobes, all bedroom floors are wooden parquet, all public rooms, bathrooms and hallways are Victorian tiles. The family bathroom on the ground floor has a walk in shower featuring a Gustav Klimt wall tile The Kiss, toilet with overhead cistern, bidet, washbasin, radiator towel rail, Victorian tiling on the walls and floor which has under floor heating Four of the bedrooms are ensuite, the ensuite in bedroom 1 on the third floor has a toilet with overhead cistern, bidet, washbasin, slipper bath, walk in shower and radiator towel rail, Victorian tiling on the walls and floor which has under floor heating. Bedroom 2 ensuite on the third floor has a toilet with overhead cistern, bidet, washbasin, jet bath, walk in shower and radiator towel rail, Victorian tiling on the walls and floor which has under floor heating. Bedroom 3 ensuite on the second floor has a toilet with overhead cistern, washbasin, walk in shower and radiator towel rail, Victorian tiling on the walls and floor which has under floor heating. Bedroom 4 ensuite on the second floor has a toilet with overhead cistern, washbasin, walk in shower and radiator towel rail, Victorian tiling on the walls and floor which has under floor heating. Bedroom 5 on the ground floor has use of the family bathroom, it also has a built in cupboard and desk. Bedroom 6 on the ground floor has use of the family bathroom, it also has a bedroom suite made by J.Ellicock of Aberdeen in 1892. On the second floor both the sitting room and dining room have half height wood paneling made of Douglas Fir, original fireplaces, window shutters, ornate bespoke coving, feature lighting and individual floor designs featuring center pieces. The dining room also has a Court Cupboard dated around 1820 along with a 14ft oak leaf dining table dating from the late 1700's. The property is ideally situated directly off the main trunk road north and south the A9, Inverness airport 8 miles, Castle Stuart championship golf course 7 miles, Urquhart Castle Loch Ness 17 miles, Skye 58 miles, skiing in Aviemore 21 miles and of course in the middle of the Whiskey Trails in all directions.
Amenities
Community Book-Direct Links
Reviews
Location
United Kingdom · Highland · InvernessSave Even More Money On Your Next Vacation

Got questions?
We are eager to hear from you whether you need to contact our support team, speak with our founders, or simply want to say hello.

















































































































































 ShakaCode
ShakaCode ShakaCode
ShakaCode
