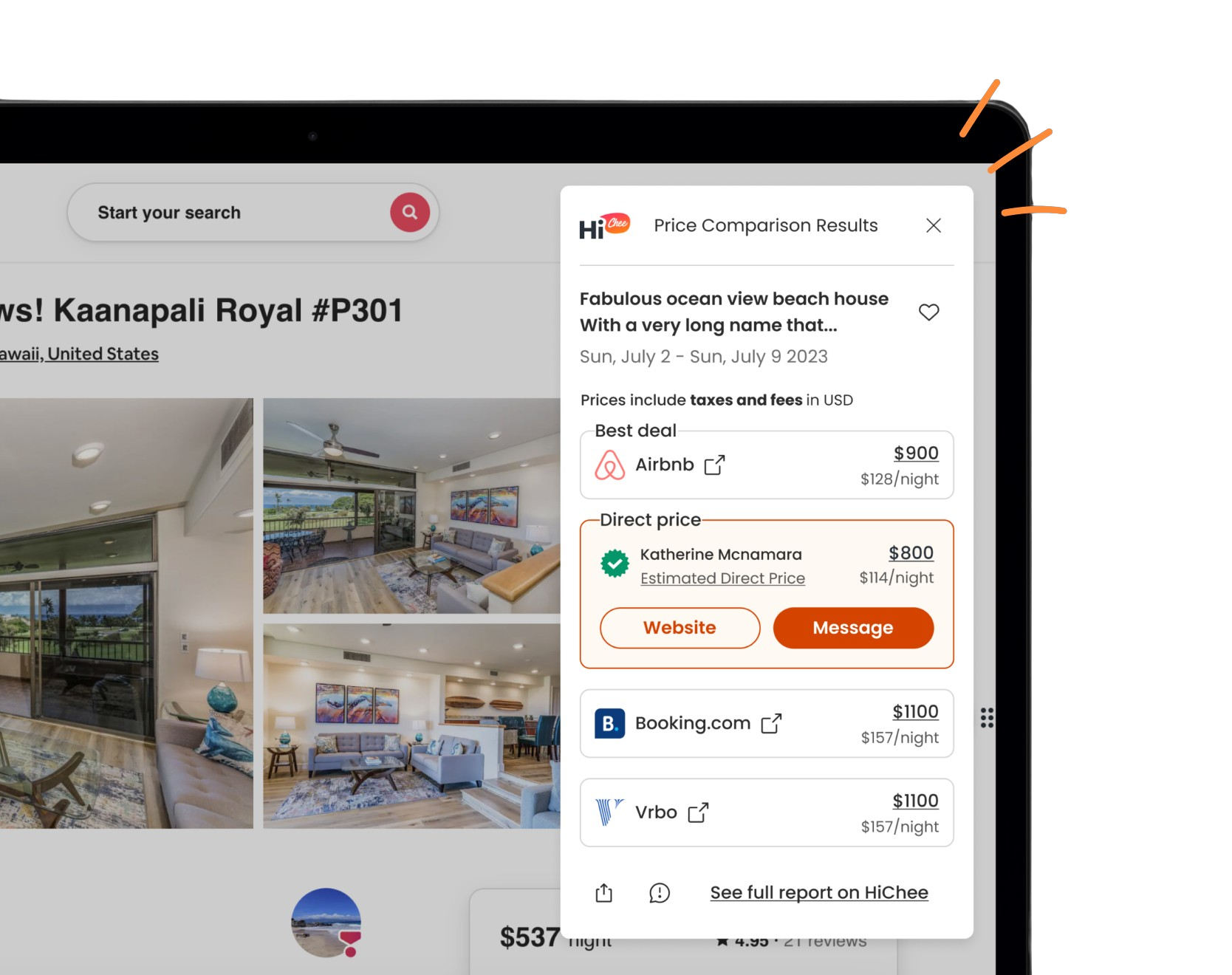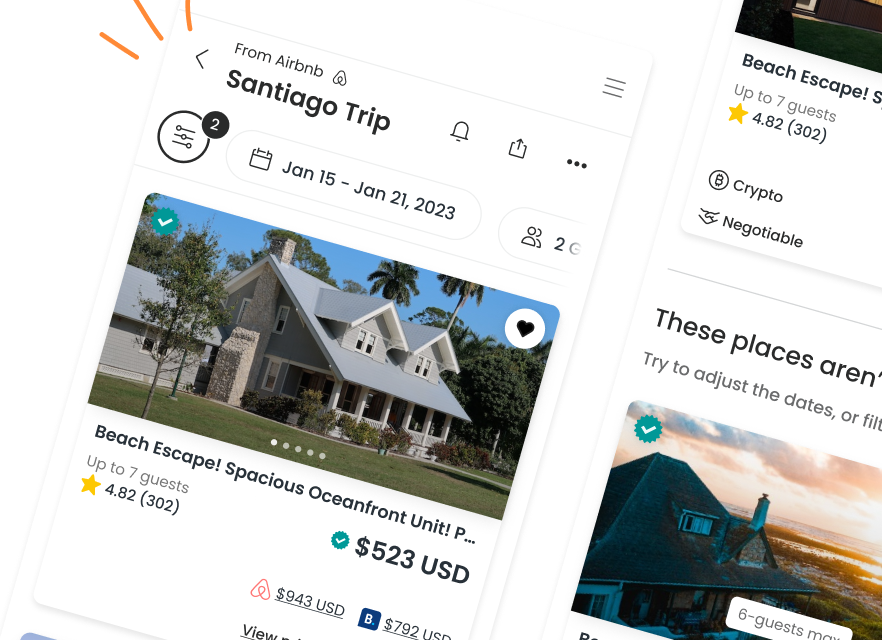Price Comparison Results
Istria.villas
The architecture of the ground floor is designed to maintain fluidity between the living room, kitchen and dining room, as these most commonly used rooms are here designed as open space in order to remain as spacious as possible. The impression of freedom and airiness is contributed by the soothing colours of the interior design, but also the glass walls, as well as the glass fences that allow the viewer to enjoy the fascinating view that surrounds him! The villa offers 4 bedrooms, each with its own ensuite bathroom. One of the bedrooms is located on the ground floor for easier access, while the others are located upstairs. From the ground floor there is an exit to a spacious courtyard, divided into two parts. In one part, which is covered, there is an outdoor kitchen and a dining table with a barbecue that will gather friends or family in unforgettable gatherings, while the other part is dominated by a spacious pool with a sun deck. For more intimate gatherings or relaxation, guests are offered a jacuzzi.
Amenities
Community Book-Direct Links
Reviews
Location
Croatia · Istria County · Sveti Lovrec LabinskiSave Even More Money On Your Next Vacation

Got questions?
We are eager to hear from you whether you need to contact our support team, speak with our founders, or simply want to say hello.














































 ShakaCode
ShakaCode ShakaCode
ShakaCode
