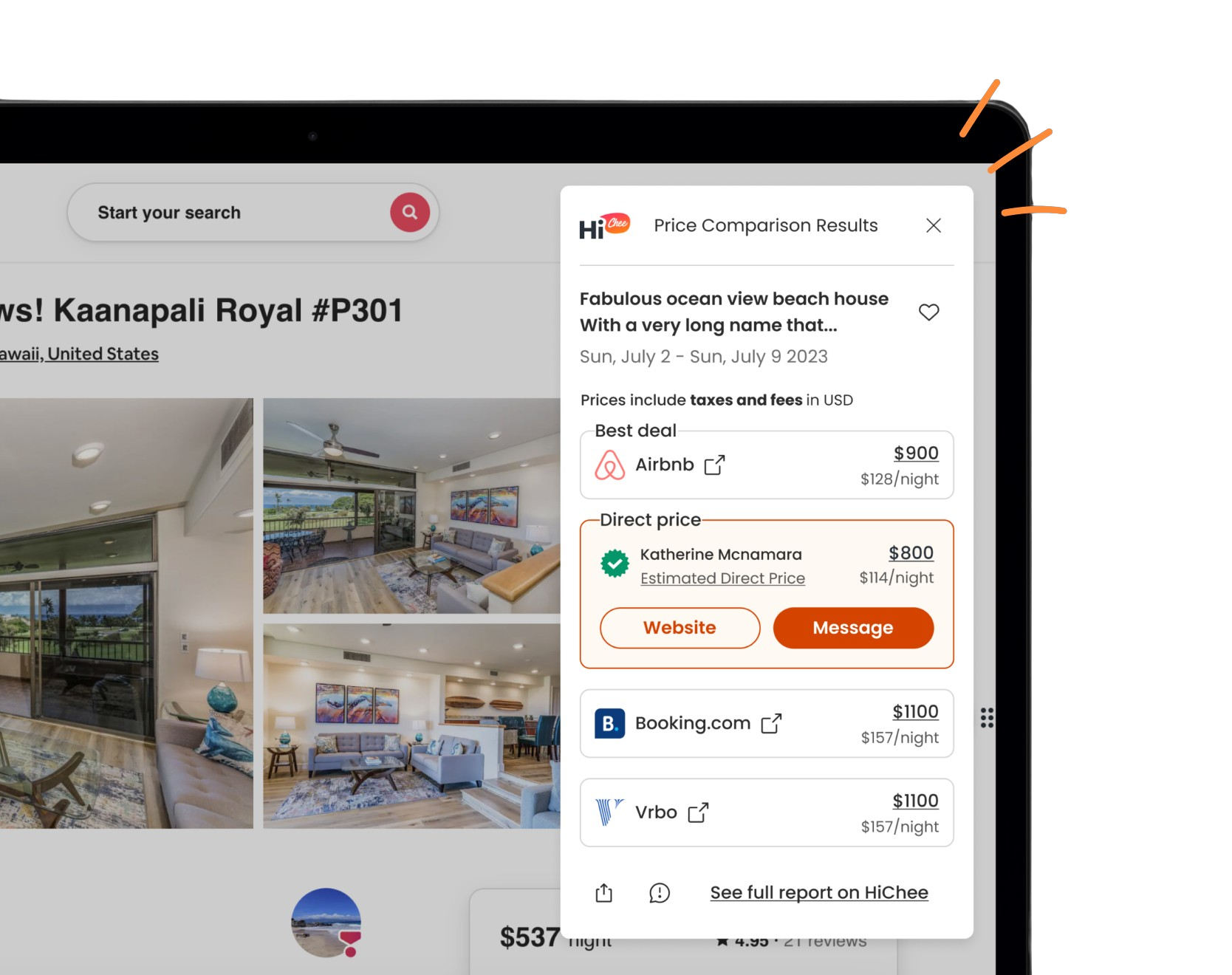Price Comparison Results
The Barn @ Althouse - Higgins
This structure was built around 1845 as a carriage house for the main building. The building's structure was completely reconstructed with great sensitivity to the unique features of the original use. The hay loft floor remains as a ceiling for the 1st floor although it is now 11 ft high. The 1st floor consists of an open plan living space with a washer/dryer combo tucked tastefully in the utility space. The 2nd floor has 2 bedrooms and a bathroom highlighted by the exposed timber roof framing. The space The effort to maintain the 1845 appeal of the space is very successful with finishes utilizing reclaimed materials from the main house renovation as well as much from the original carriage house. The original siding has been incorporated into the interior walls abutting the timber framed structure. The bathroom is finished with Carrera marble tile shower walls and floor. Five panel mahogany doors complete the charming ambiance of the space. The Barn is highly energy efficient with spray foam insulation, new Pella windows and heat pump supplying environmental comfort. Immediately outside the entrance is a blue-stone paver patio with dining table chairs, Adirondack seating and gas grill. This overlooks a calming view of gardens and neighboring backyards.
Amenities
Community Book-Direct Links
Reviews
Location
United States · New York · HillsdaleSave Even More Money On Your Next Vacation
Got questions?
We are eager to hear from you whether you need to contact our support team, speak with our founders, or simply want to say hello.
























 ShakaCode
ShakaCode ShakaCode
ShakaCode
