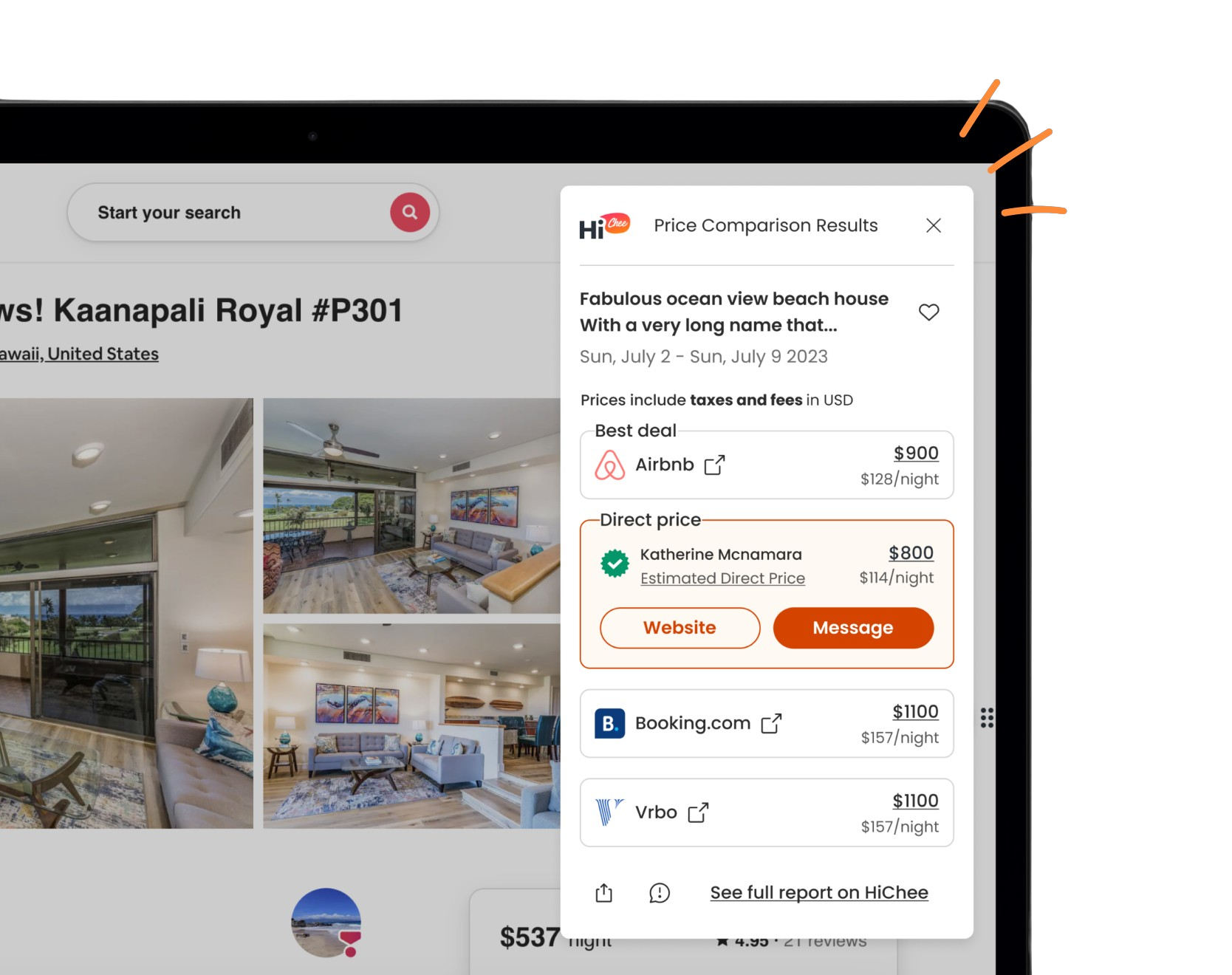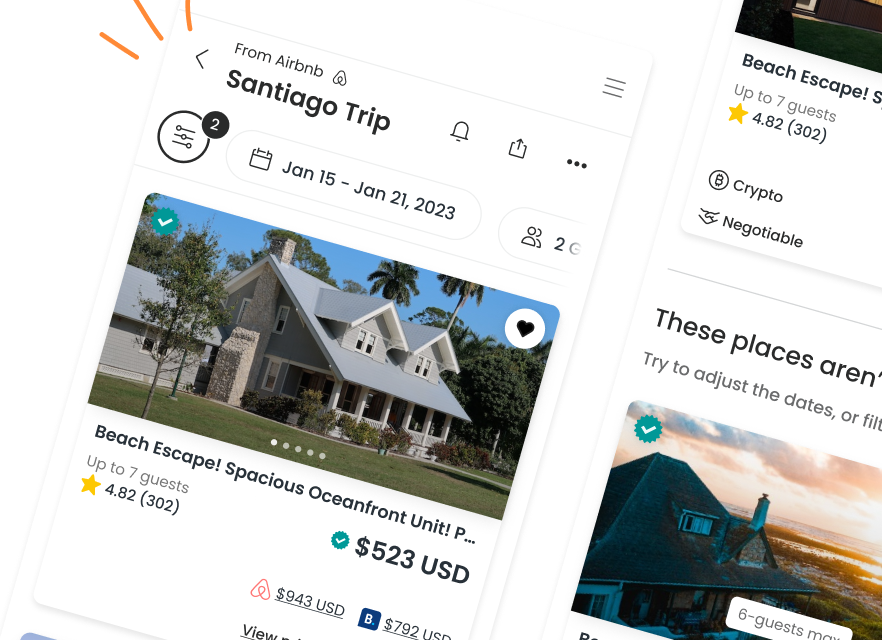Price Comparison Results
Hideaway Cove on Lake Lanier!
Private In the woods cabin With a Lakeview
Welcome to Hideaway Cove, A beautiful lakefront home on the shores of Lake Lanier. Our 3BR/3BA property sleeps up to 8 & boasts plenty of amenities like a brand new hot tub on the wrap around deck, a private 2-slip dock with hammock chairs, perfect for taking in lake views. Located in a secluded community, yet still close to local shopping & dining. Perfect for a peaceful getaway or extended vacation. The space Taking a Walk Through the Property This charming lake house is nestled in the back of a very private community surrounded by lush trees along with a lovely view of the lake. Upon entering the newly paved asphalt driveway, you will see 2 different parking areas available. One on the right, and another large parking area at the end of the driveway in front of the house. The Outdoor Upper Deck • Beautiful Wrap around deck with multiple hosting areas. • Outdoor wet bar area with granite countertop, bar seating and a deep sink. • Brand new hot tub overlooking the lake. • Rocking chair area with 4 wooden rocking chairs, a wooden live slab bench and tiki toss game. • Full size refrigerator on the upper deck. • Wicker furniture couch and chair seating area overlooking the fire pit and lake. • Screened in porch area with a Traeger smoker grill, regular gas grill and a bench seat overlooking the fire pit and lake. The Indoor Main Floor • Living Room; featuring a full sectional couch, reclining lazy boy chair and a fireplace. • Dining room; featuring a gorgeous, handmade wooden dining room table with seating for 8 to 10 and access to the screened in porch and outer patio. • Kitchen; fully equipped kitchen with counter bar that seats 4. • Bedroom 1, The Bear’s Den and Bedroom 2, The First Mate’s Cabin; both sporting a king size bed, 2 nightstands that are equipped with 2 USB charging ports on each, a full dresser, mirror and a closet with lighting. • Full Bathroom; a full bathroom with a tub/shower combo. The Indoor Top Floor • Bedroom 3, The Captain’s Quarters; sporting a king size bed, 2 nightstands that are equipped with 2 USB charging ports on each, a full dresser, a large closet with full length mirror doors, an en suite bathroom and a private balcony with a table set for 2, Perfect for a romantic evening with a bottle of wine and sunset watching. • Bedroom 4, The Cub’s Corner; equipped with 2 sets of bunk beds that consist of a full bed on the bottom bunk, a twin bed on the top bunk and a pull-out twin size trundle bed underneath, this room also has a fully private en suite bathroom as well. The Bottom Ground Floor • The game room, Glitch Lounge; has a foosball table, a pub style electronic dartboard, a sit-down arcade with all of your favorite games from the past. (Frogger, Ms. Pacman, Galaga, Donkey Kong, etc..) and a 50 in smart TV. • Laundry room; a full-size washer and dryer. The Ground Level Patio • Paradise in the Sky; 2 cushioned hammock swings and a queen size day bed swing overlooking the fire pit and the lake. The Fire Pit • Fire Pit at the Cove; seating for 10, long handled skewers for roasting Marshmallows and making smores. The Lake • Private 2 slip dock with boatlift and floating jet ski dock. • 3 kayaks and 1 paddleboards. • 4 fishing poles and a tacklebox • 2 hammock swings on the dock overlooking the lake. • Life vests Guest access There is easy paved access to the property in a private lake front community. There is plenty of parking on property. Other things to note For boat rentals we have Paradise boat rentals nearby, they rent boats by the day or by the week.
Amenities
Community Book-Direct Links
Reviews
Location
United States · Georgia · DawsonvilleSave Even More Money On Your Next Vacation

Got questions?
We are eager to hear from you whether you need to contact our support team, speak with our founders, or simply want to say hello.






























































 ShakaCode
ShakaCode ShakaCode
ShakaCode
